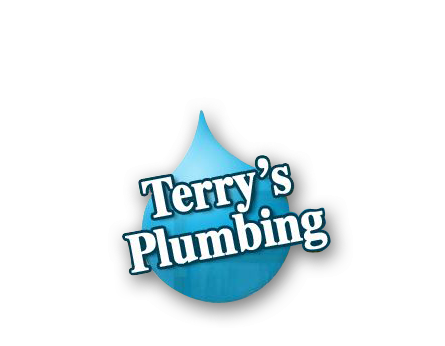 (412) 364-9114
(412) 364-9114
Installing a basement bathroom is not a project that can be completed by a beginning DIYer. This an advanced, multi-stage project that requires planning, determination and know-how. We’ve written this post as your guide to getting started, because it helps to know what stages lie ahead. You can use this post as your rough plan, but each step involves many mini-steps. Don’t get started on this project until you really understand the full extent of those mini steps.
Installing basement plumbing after the house has been built can be challenging. Above grade plumbing relies on gravity to carry waste water away from the home. Below grade plumbing installed after the fact is sometimes too low to rely on gravity.
If you find out that the drain lines from your fixtures to the main line can be sloped properly, move on to the next step.
Once you’ve plumbed in the bathroom, the rest of the work is much like installing a bathroom above ground. Unless you’re a certified electrician, you should hire one to do your electrical work for you.
Next, install the floor tiles. This part is relatively easy compared to what you’ve been doing. Get the floor tile down before installing fixtures, because your fixtures will need a surface to sit on. You can check out the process in this video:
Once the floor and the electrical work is finished, move on to installing the toilet, vanity and sink. For more information on that process, check out this website where the entire process of installing a basement bathroom was documented.
This sounds like a lot of work, doesn’t it? If you’re not up to the challenge, don’t feel bad. Just call Terry’s Plumbing. We can plumb your basement and install the fixtures for a reasonable rate.