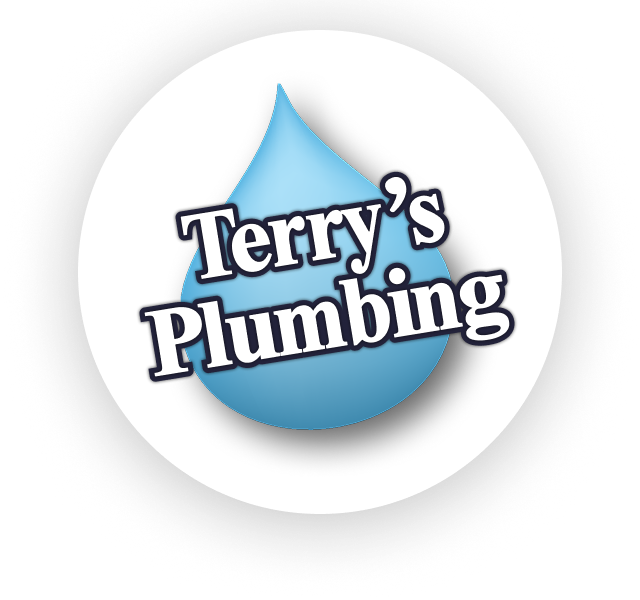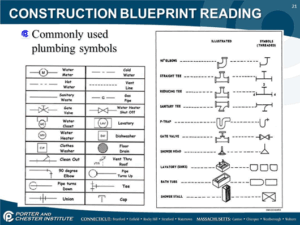Pro TIps
Reading and Understanding “Blueprints”
Blueprints provide a map for building a home. The symbols on the blueprints tell carpenters, plumbers and electricians all they need to know about the home’s design and building materials. Plumbing blueprints detail everything from the type and size of sinks to the location of gas lines, drains and vents. Most times, plumbers must take extensive courses to learn how to read all the details of a plumbing blueprint. In this blog we give a crash course on how to understand blueprints and different things to consider when reading them.
What are Blueprints?
Blueprints are 2-dimensional architectural design drawings that indicate the size of a planned building, the materials to be used during construction, and the placement of its features. In 1842, chemist and photographer John Herschel developed the process of making blueprints by using a chemical process called cyanotype.
The process consisted of drawing an image on a semi-transparent paper weighted down on a sheet of cloth. The cloth was pre-coated with a photosensitive chemical compound consisting of potassium ferricyanide and ferric ammonium citrate. The drawing was then exposed to light causing the background to become blue and the lines from the drawing to remain white.
Blueprints are still being used to this day. However, they are no longer blue and aren’t called blueprints. Now, they are referred to as drawings or plans. Due to modern printing methods, architects no longer need to put the drawings through the chemical process that makes them blue–instead, they can just print the drawings from their computers.
Steps for Reading Plans
Step 1: Obtain a plumbing symbols guide. You’ll find legends online, or you may obtain books from the library that list the hundreds of symbols that might be used in plumbing plans or drawings.
Step 2: Spread the drawing on a table, counter or other flat surface that will allow you to read the entire page at once. Familiarize yourself with the general layout of the house, focusing on the kitchen, bathrooms and laundry rooms, where plumbing is concentrated.
Step 3: Read the schedules that accompany the drawings. A schedule is a guide to the various symbols used in the blueprints. The schedule will specify the type of materials to be used in the particular job.
Step 4: Identify the symbols for major plumbing fixtures such as sinks, showers, bathtubs and toilets. From these symbols, trace the drain lines and vents. Consult the plumbing symbol guide if you’re unsure of the meaning of any symbols.
Step 5: Be on the lookout for symbols for gas lines, sewer connections or water piping for radiant heating. Plumbers handle these aspects of home building, too, and they are included in plumber’s blueprints.
Things to Remember
Plans are Drawn to Scale: When looking at the print drawings, remember that they are drawn to a scale so that if any specific needed dimension is missing, the contractor can scale the drawing to determine the right measurement. The scale of each drawing is usually detailed beneath the drawing or somewhere on the page, usually next to the title.
Exterior Elevations: Elevations are a non-perspective view of the home. These are drawn to scale so that measurements can be taken for any aspect necessary. Plans include front, rear, and both side elevations. The elevations specify ridge heights, the positioning of the final grade of the lot, exterior finishes, roof pitches, and other details that are necessary to give the home its exterior architectural styling.
Kitchen and Bath Elevations: The kitchen and bath elevations show the arrangement and size of each cabinet and any other significant fixtures in the room. These drawings give basic information that can be used to create customized layouts with a cabinet manufacturer.
Electrical Layout: Electrical layouts are sometimes on a separate page to make reading them a little easier. The layout will show locations of light fixtures, fans, outlets, light switches, etc. There is usually a legend on the page, which explains what each symbol represents.
Plumbing and Mechanical Systems: These systems are generally not covered extensively on the blueprints other than the locations of fixtures and main service lines. If you are going to install these complicated systems–such as in-floor radiant–separate drawings will need to be completed by a head plumber.
Call Super Terry!
Being a plumber requires a set of technical and problem-solving skills in addition to an educational foundation. If you are looking for a licensed and reliable professional in your area, call Terry’s Plumbing of Pittsburgh or contact us online.

